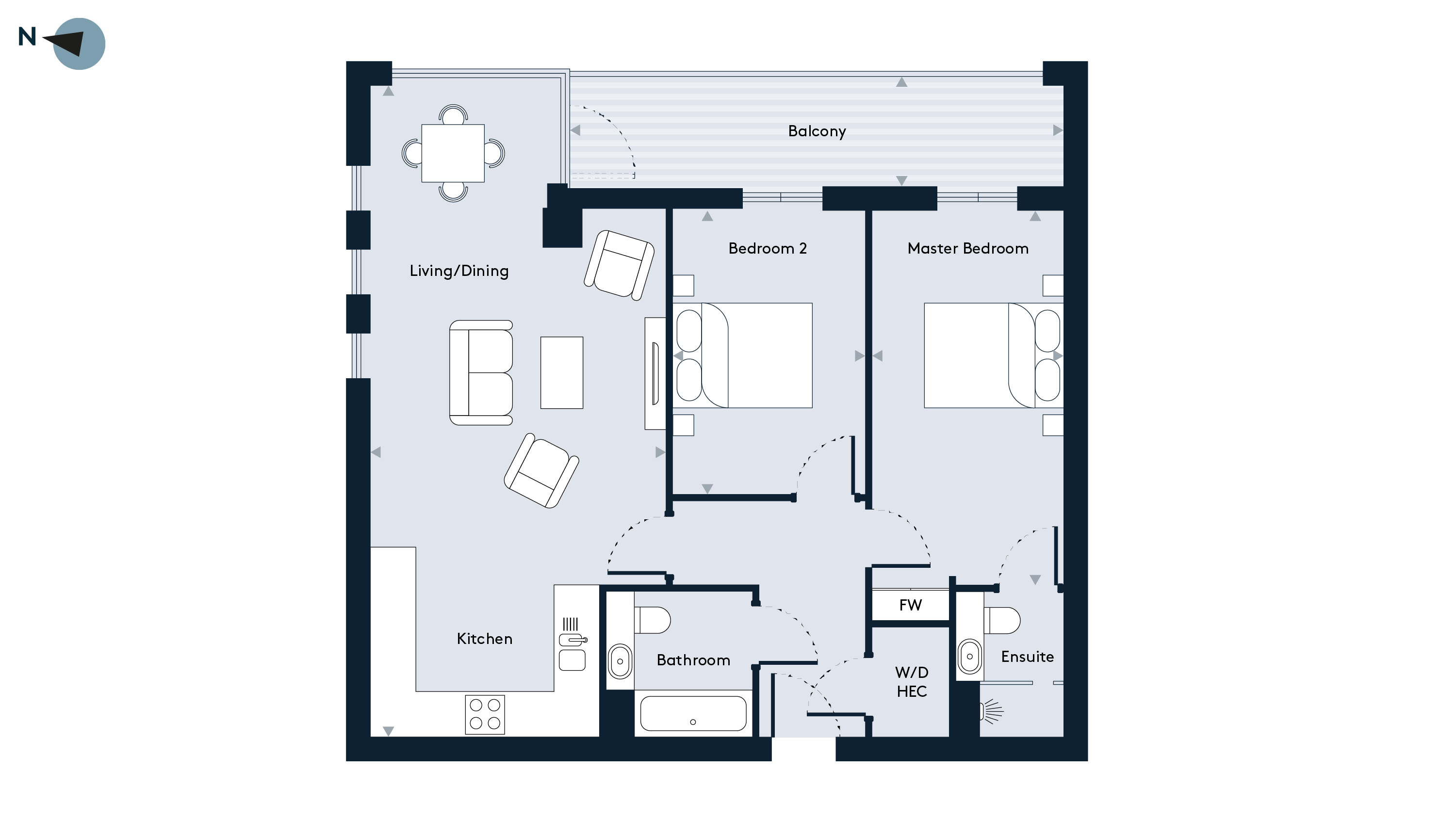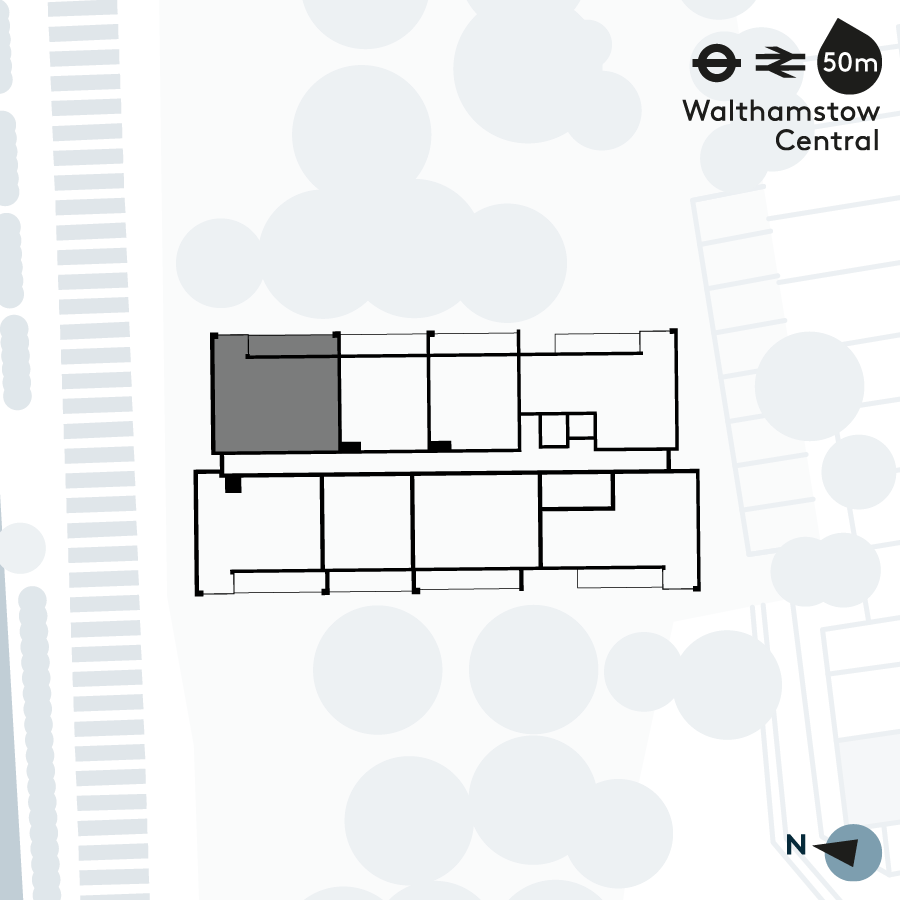Walthamstow Gateway
info@walthamstowgateway.co.uk
All of the 79 new apartments have cycle store space and each has a balcony — all the better to see the landscaped grounds that will surround the development.
Book a viewing Check Affordability High Specification, clean design and well planned interiors.
Custom designed Leicht German kitchens Silestone worktops and 100mm upstand with glass splashback to hob Integrated dishwasher and fridge freezer Washer dryer fitted to utility cupboard Integrated stainless steel single fan oven, extractor hood & front touch induction hob Brushed steel switch plates at worktop level 1.5 bowl stainless steel inset sink in satin finish and chrome mixer tap Under unit LED lighting Fully custom designed Porcelanosa bathrooms and ensuites White Porcelanosa sanitary ware Chrome Porcelanosa mixer taps Concealed dual-flush WC and cistern with soft close seat and cover to bathroom and en suite Bespoke worktop mounted basin to bathrooms and en suites Porcelanosa shower screens to baths Chrome electric heated towel rail Illuminated demister mirror cabinet White down lighters throughout except for bedrooms which have white pendant fittings TV aerial points to living room and bedrooms Award winning Hyperoptic broadband to living room media plate. BT and Virgin also available Wiring for Sky Q in lounge and bedrooms Communal heating system Hot water storage within apartments Video entrance system Mains powered smoke detectors Extractor fans fitted to all bathrooms and en suites Brushed steel lighting to balconies White smooth finish internal doors Grey 3D Dekordor front doors with multipoint lock Skirtings and architraves finished in white satinwood Fitted wardrobes to master bedrooms with mirrored doors Chrome and satin finished Hoppe lever handles NHBC 10 Year Warranty Building complies with building regulations Oak wood flooring to lounge/dining/kitchen and hallway 63oz Victoria carpet to bedrooms Porcelanosa floor tiles to bathrooms and en suites Porcelanosa wall tiles to bathrooms and en suites White emulsion to Walls and ceilings Double glazed windows with grey aluminium frames Brushed steel and glass balcony balustrades Trex Contours balcony decking Key fob accessed entrance lobby Landscaped pedestrian link to the station Feature double height entrance lobby 50oz Victoria carpet to communal hallways and lift lobbies Stainless steel post boxes White emulsion to walls and ceilings Cycle storage All residents will receive two years complimentary membership to Zipcar
North North East East South East × × To find out more or book an appointment with our team, call 02085 094457 or complete this form.
https://www.solum.co.uk/development/walthamstow-gateway/plot/23/
https://www.solum.co.uk/wp-content/themes/solum2020/img/solumLogoNew.png
Walthamstow Gateway
Office opening hours:
Monday, Tuesday: By Appointment
Wednesday: Closed
Thursday: 10:00 - 8:00
Friday, Saturday: 10:00 - 6:00
Sunday: Closed
Whether you’re living solo or with your family, are currently renting or selling a home, we have apartments to suit you.
32 Sold | 47 Reserved | 0 Available
Location Plot details Bedrooms Area (Sq/m) Floor Price No plots currently avaliable



