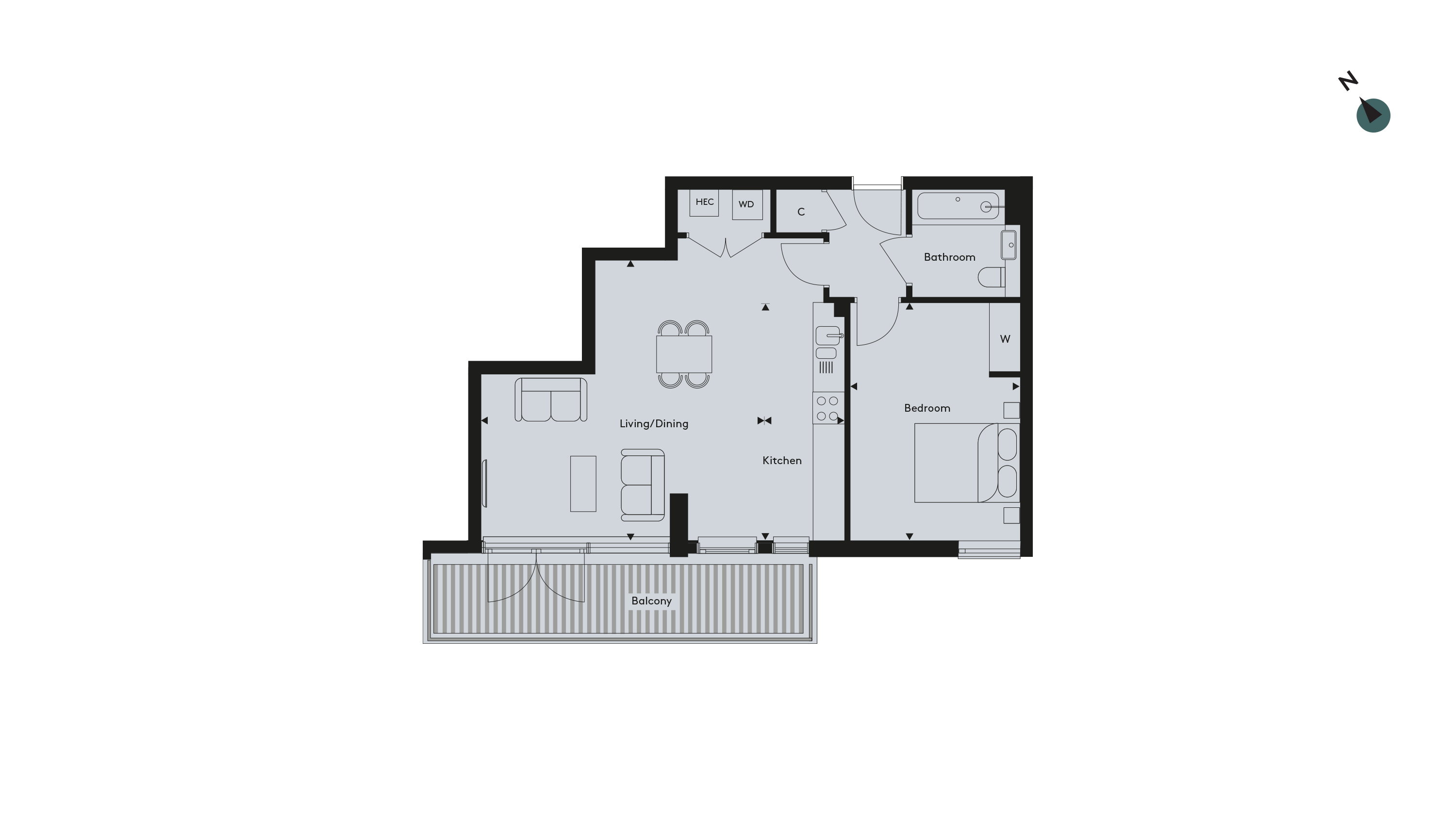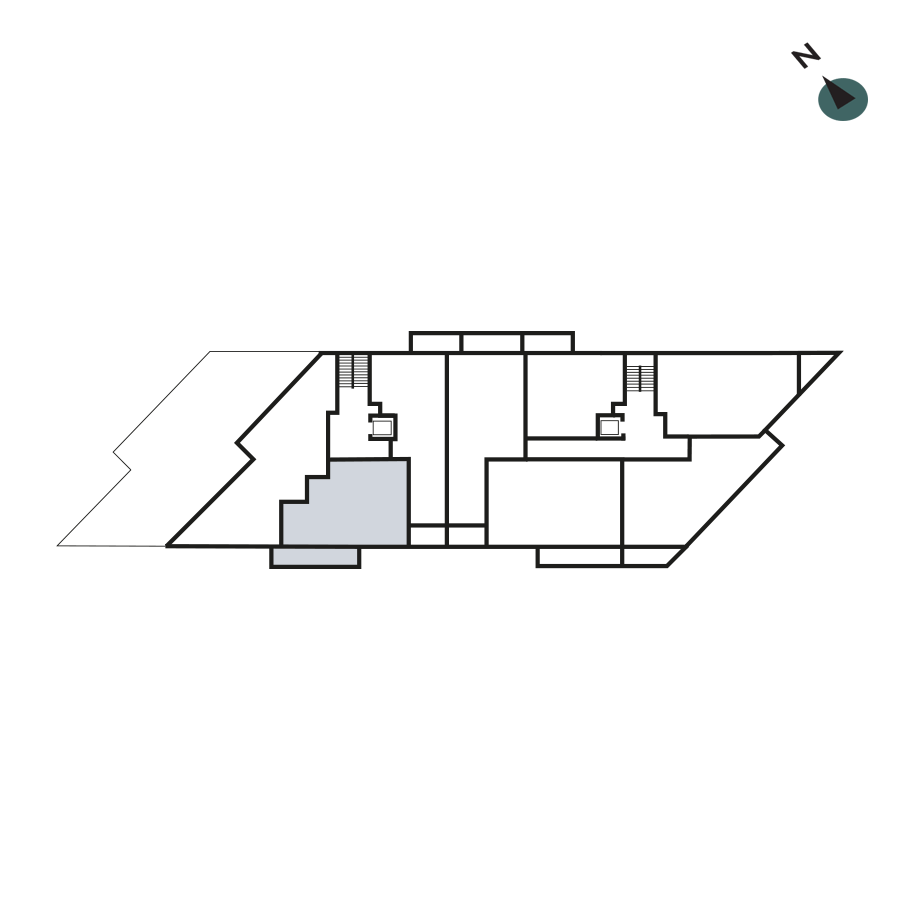Twickenham Gateway
info@twickenhamgateway.co.uk
High Specification, clean design and well planned interiors.
- Contemporary designed Leicht German kitchens
- Silestone worktops and 100mm upstand with glass splashback to hob
- Integrated dishwasher and fridge freezer
- Integrated electric oven, extractor hood and touch slider control induction hob
- Integrated combination microwave oven
- Integrated wine cooler
- Brushed steel switch plates at worktop level
- 1.5 bowl stainless steel undermounted sink and chrome mixer tap
- Under unit LED lighting
- Freestanding washer dryer in services cupboard or within kitchen*
- Contemporary designed Porcelanosa bathrooms and ensuites**
- Large format ceramic tiling to walls and floor
- Designer taps, fixed shower head and hand-held shower head with thermostatic mixer
- Concealed dual-flush WC and cistern with soft close seat and cover
- Worktop mounted basin
- Glass shower screens to baths
- Chrome electric heated towel rail
- Illuminated demister mirror cabinet to bathrooms and en suites** with shaver socket
- Extractor ventilation fitted to all bathrooms and en suites**
- Satin finish lever handles
- White LED downlighter throughout
- TV aerial points to living and bedrooms
- Fibre optic broadband to the apartment
- Wiring for Sky in living and master bedroom†
- Energy efficient communal heating system
- Hot water tank and radiators within apartments
- Mains powered smoke detectors
- Mechanical ventilation with heat recovery system
- Brushed steel light fitting to balconies
- White finished internal doors
- Wenge timber front doors with multipoint lock and spyhole
- White painted skirtings and architraves
- Mirrored wardrobes to all bedrooms***
- Key fob accessed entrance lobby
- CCTV to entrance lobby
- Secure bicycle storage
- Smart video entry system
- External lighting to entrance
- Engineered timber flooring to living / dining / kitchen and hallway
- Fitted carpet to bedrooms
- Matt emulsion paint finish to walls and ceilings
- Double glazed windows with aluminium frames
- Brushed steel and glass balcony balustrades
- Decking to balconies and paving to terraces
- Privacy screens to selected apartments
- Lift and stairs to all floors
- Fitted carpet to communal hallways and lift lobbies
- Apartment post boxes in entrance lobby
- White emulsion to walls and ceilings
- White painted skirtings and architraves
- NHBC 10 Year Buildmark Warranty
 ×
× To find out more or book an appointment with our team, call or complete this form.
https://www.solum.co.uk/development/twickenham-gateway/plot/29/
https://www.solum.co.uk/wp-content/themes/solum2020/img/solumLogoNew.png
Twickenham Gateway
94 London Road, Twickenham
TW1 1BD
Office opening hours:
Monday, Friday: 10am - 6pm
Saturday: 10am - 4pm
Whether you’re living solo or with your family, are currently renting or selling a home, we have apartments to suit you.
21 Sold|15 Reserved|0 Available
| Location | Plot details | Bedrooms | Area (Sq/m) | Floor | Price | |
|---|
No plots currently avaliable



